commercial
WEBSTER STREET
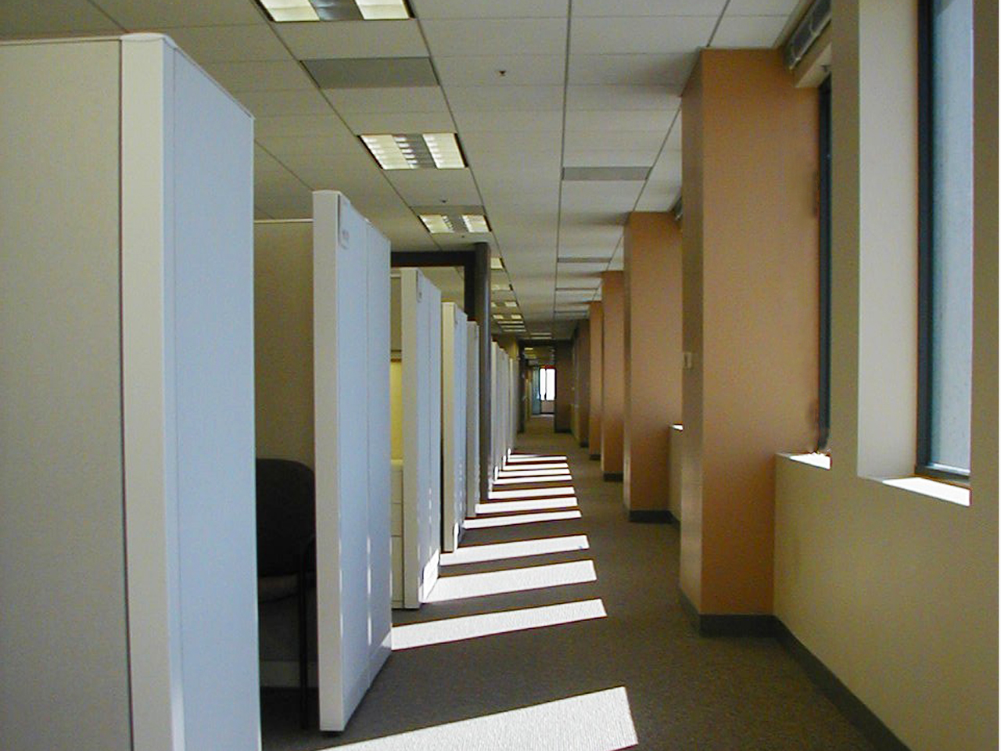

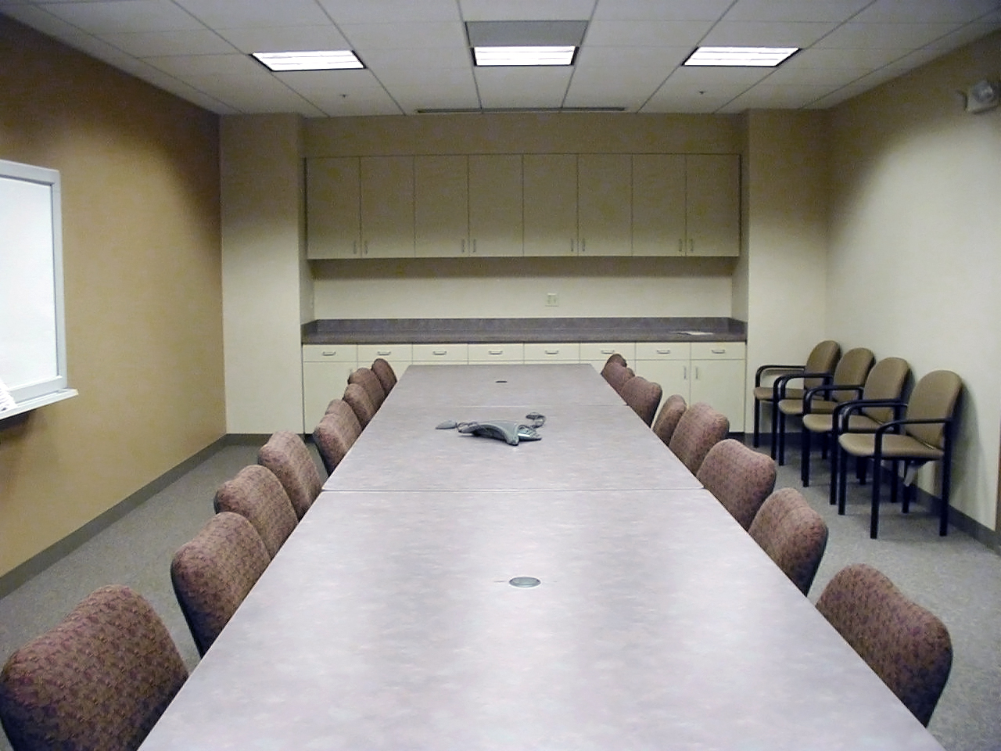
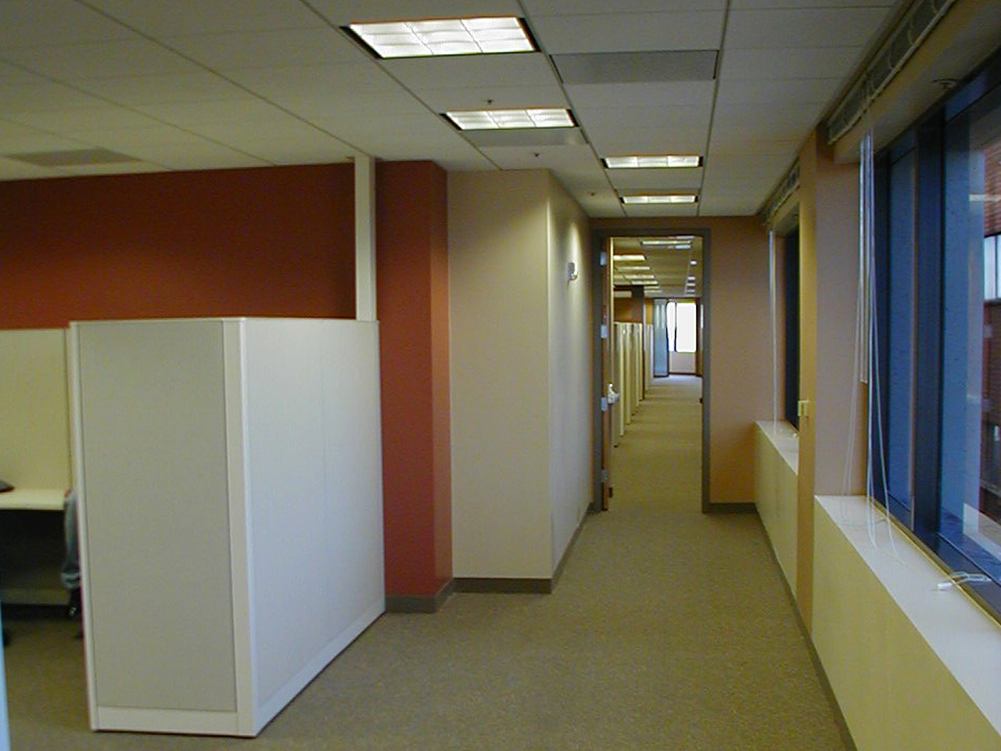
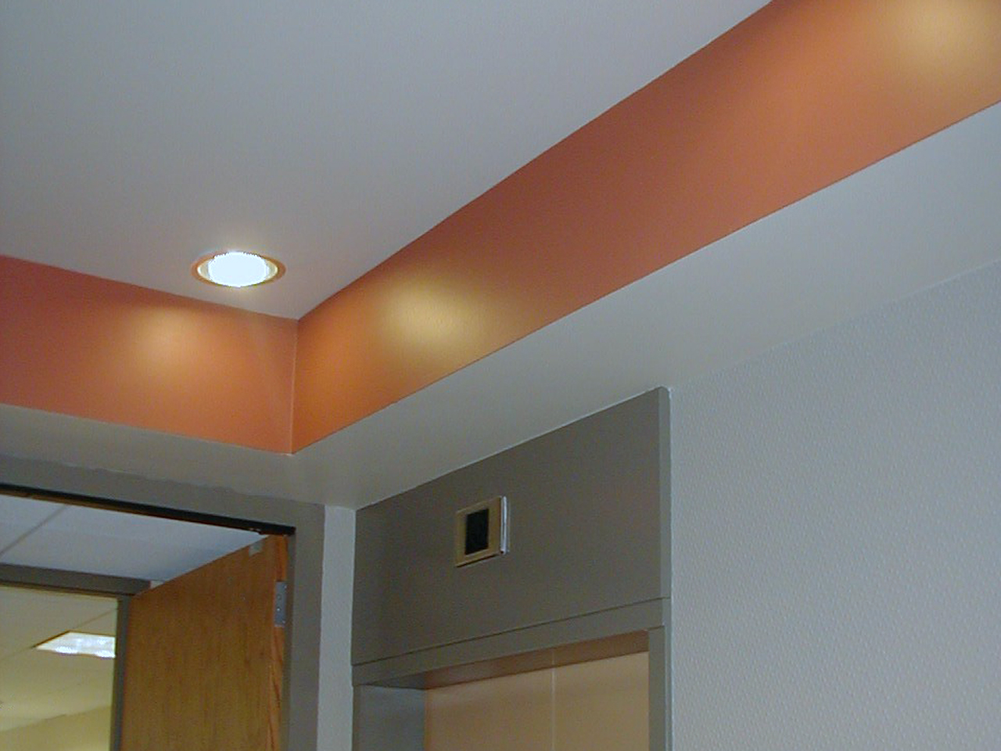
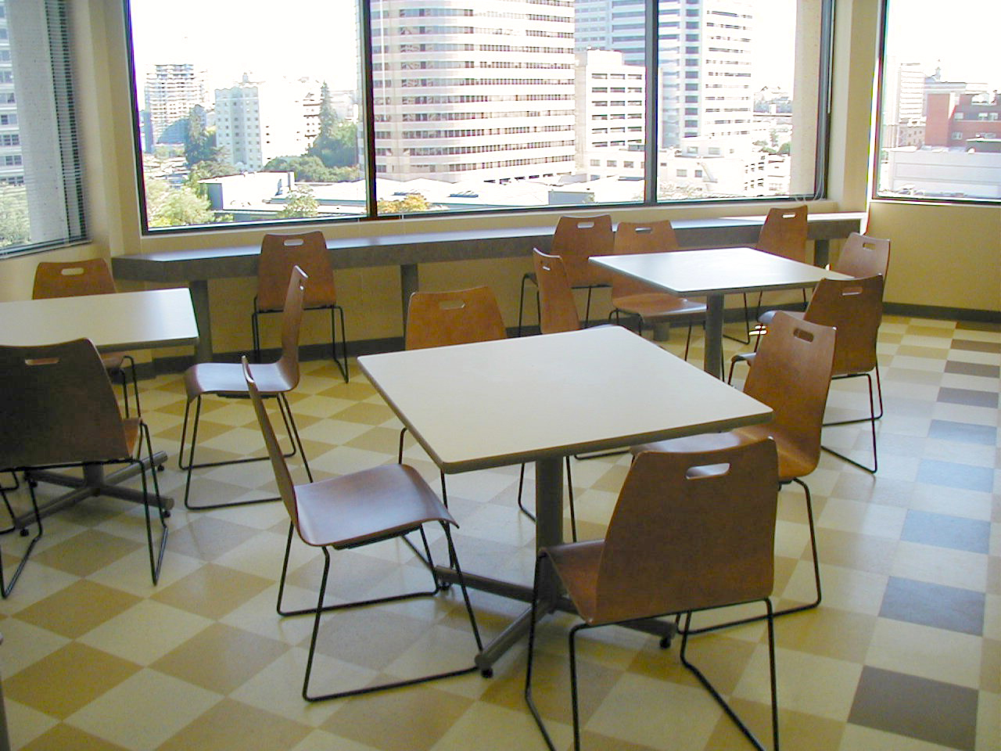
The primary tenant of this project is the information technology department of a major healthcare provider. The project, located on the entire seventh floor of an high-rise building, includes over 25,000 square feet of offices, open offices and supporting amenities. Project demanded close coordination work between architect, engineers, systems furniture to successfully meet our client’s budget and schedule. Upon completion we were asked to complete a partial remodeling of two additional floors in the same building.
